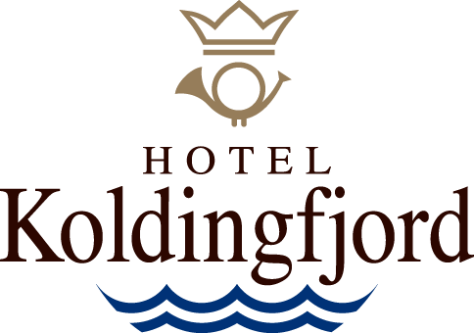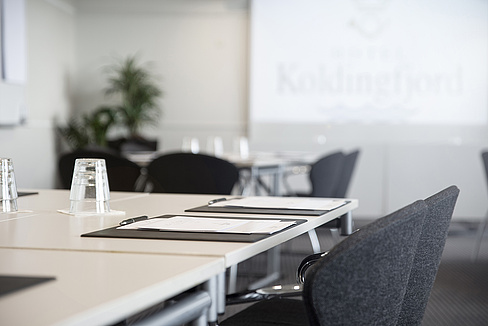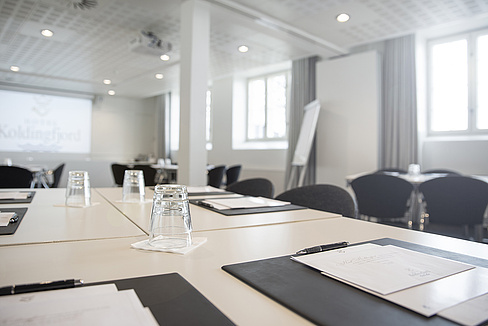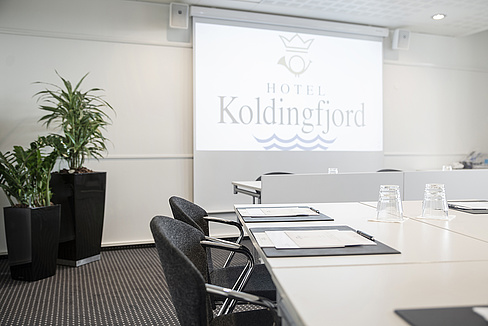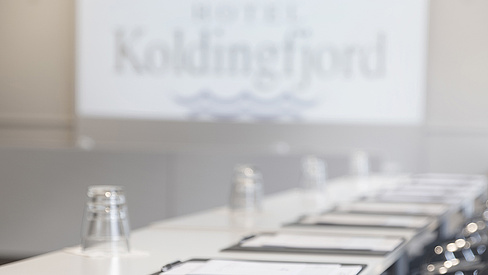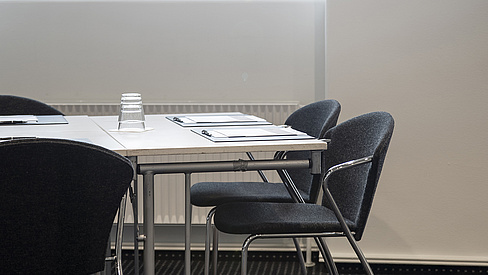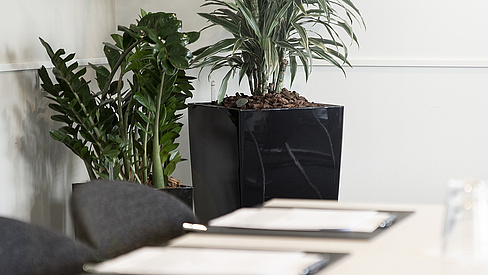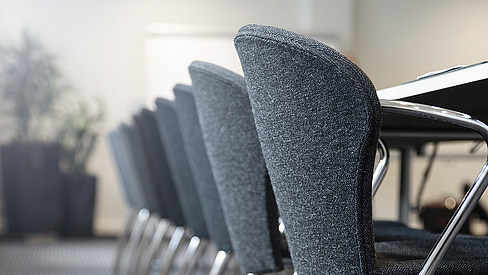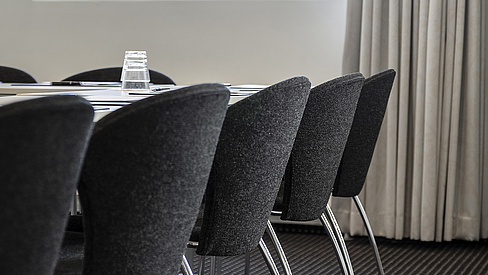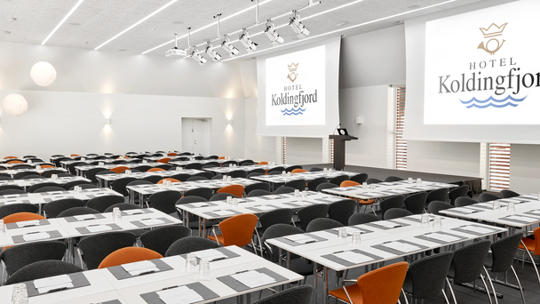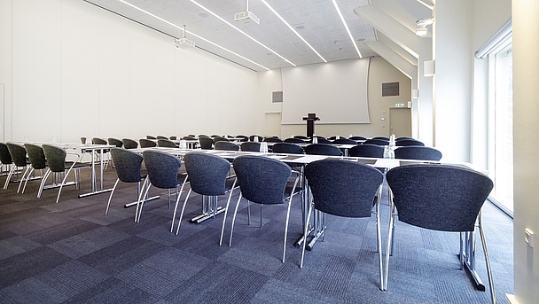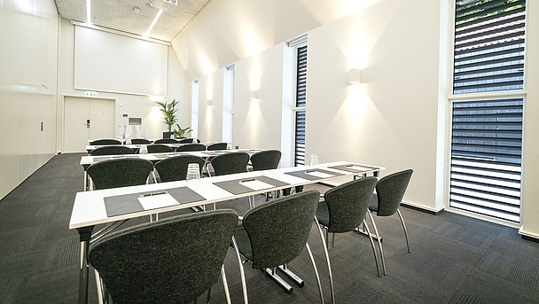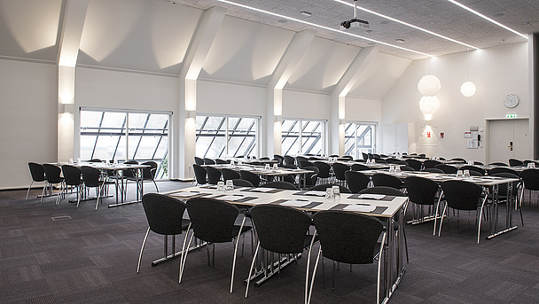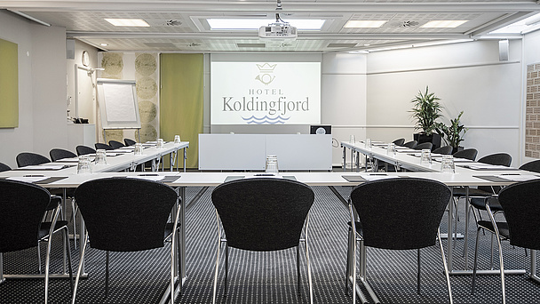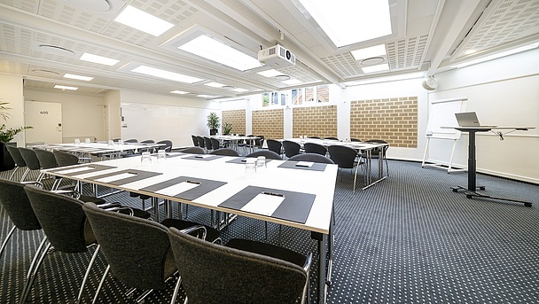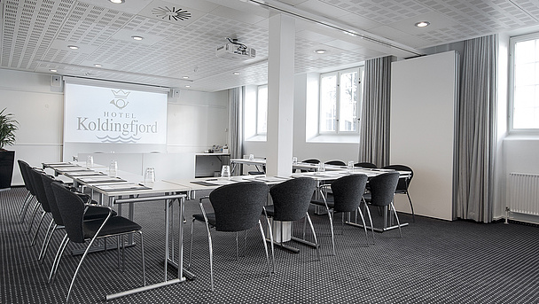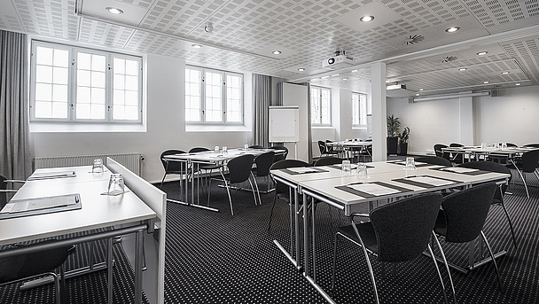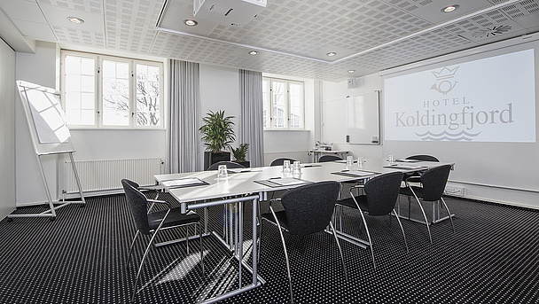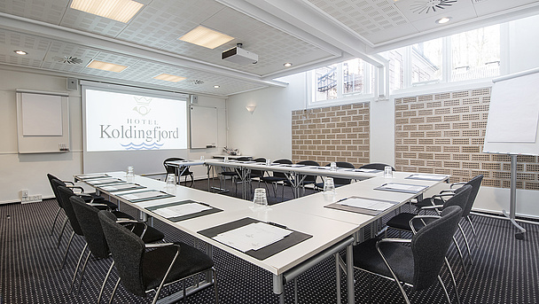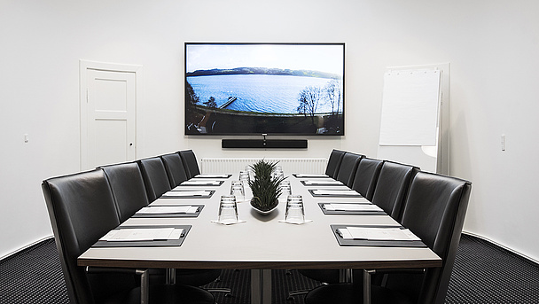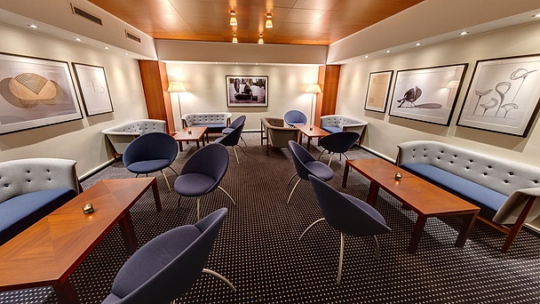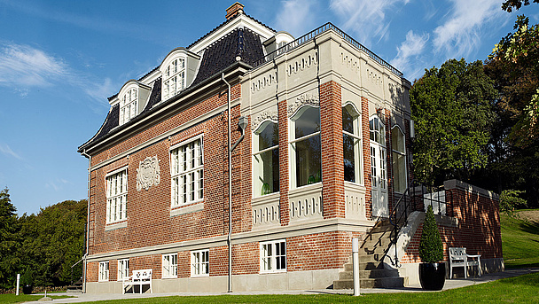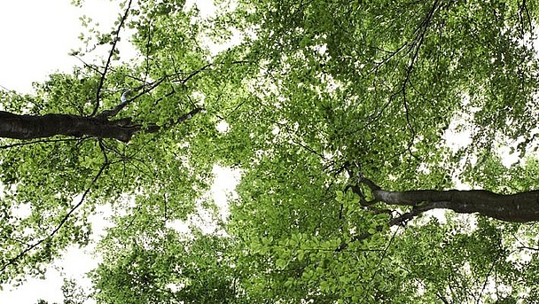Meeting Rooms 603 + 604
Rooms 603 + 604 have a total of 72 square metres and can be divided into two separate spaces if necessary. There can be room for up to 104 people in total. Everything is available here in modern AV equipment, air conditioning, a screen and free wifi.
Rooms 603 + 604 are located in the conference corridor in the main building, where there is also access to coffee and tea throughout the day.
Magnoliesalen (The Magnolia Hall)
Size: 266 m2
Room for: Up to 350 ppl.
Bøgesalen I (The Beech Hall I)
Size: 135 m2
Room for: Up to 200 ppl.
Bøgesalen II (The Beech Hall II)
Size: 63 m2
Room for: Up to 54 ppl.
Bøgesalen I+II (The Beech Hall I + II)
Size: 210 m2
Room for: Up to 250 ppl.
Meeting Room 625
Size: 104 m2
Room for: Up to 100 ppl.
Meeting Room 605
Size: 88 m2
Room for: Up to 80 ppl.
Meeting Rooms 603 + 604
Size: 72 m2
Room for: Up to 104 ppl.
Meeting Rooms 622 + 623
Size: 72 m2
Room for: Up to 88 ppl.
Meeting Rooms 602-604, 622, 623
Size: 36 m2
Room for: Up to 36 ppl.
Meeting Rooms 606, 624
Size: 41 m2
Room for: Up to 36 ppl.
Meeting Room 311
Size: 24 m2
Room for: Up to 10 ppl.
Ditzel lounge
Size: 46 m2
Room for: Up to 22 ppl.
Louisehøj
Only the best. Only for you.
The Forest
Size: 28 acres
